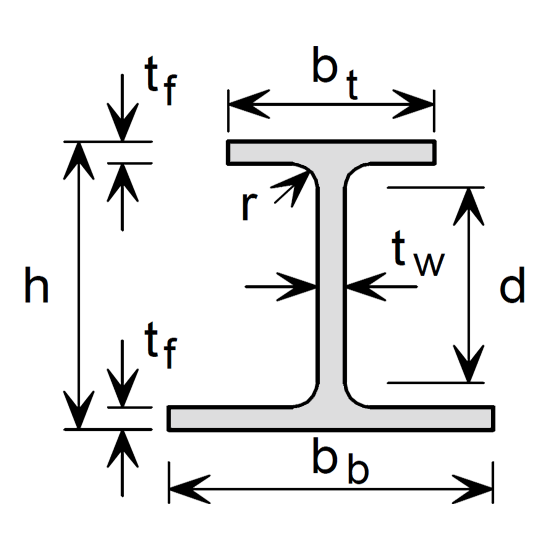
Beam Calculations
Do I need beam calculations?
If you are making significant alterations or extensions to your property, you are often likely to need to make structural changes too. For example it might be necessary to install supporting beams (usually RSJs/I-beams) and/or make connections between new and old beams.
Whether you are knocking down walls, opening up a kitchen, removing a chimney breast or changing the layout of your home, a structural engineer can tell you which structures are load-bearing and what structural supports need to be put in place.
If you are looking into carrying out a basement, garage or loft conversion, a structural engineer will often be needed to provide structural calculations for new floors, roofs and staircases.
Professional calculations of beam, padstone and column requirements by a Structural Engineer not only ensure that your property remains structurally sound, they are also needed to obtain Building Regulation approval from Building Control.
Braeside structural design and calculations.
Our structural engineers have decades of experience in carrying out beam calculations and design for beams and modifications for all types of property alteration, including removal of load-bearing walls, property extensions, loft conversions and installation of bi-fold doors.
Our work includes design and calculations for steel, timber and concrete, including:
- RSJs/I-Beams
- Steel Floor Beams
- Steel Ridge Beams
- Dormer roof front support beams
- Rafters
- Roof joists
- Posts and Columns
- Wind posts
- Structural ridges and more
We work closely with architects, builders and homeowners to ensure conformity of design.
Our engineers will always visit site ensuring that the most suitable beam is designed the first time. They will check the loadings involved and review the structure of the surrounding building to check its suitability.
Your builders may also need steel fabrication drawings, steel beam splices & connection calculations. Braeside engineers will support you with any project, large or small. If required, we can manage the process from start to finish, liaising with builders from concept through to completion.
Our calculations and design notes should be attached to your local authority building regulation application. Our service does not end at the point of submission; if your building control officer has any queries about the design, our structural engineers will provide help and advice.




